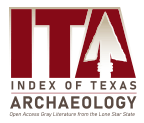Home > Research Projects and Centers > Center for Regional Heritage Research > Index of Texas Archaeology > Vol.
Article Title
Agency
Texas Historical Commission
Abstract
EGV Architects Inc. (Client), on the behalf of the City of Hidalgo, contracted with Raba Kistner Environmental, Inc. (RKEI) to perform archaeological services in support of the on-going restoration to the Old Hidalgo County Courthouse and Jail located in Hidalgo, Hidalgo County, Texas. Services requested included the documentation of two historic cisterns present in the vicinity of the Courthouse and Old Jail Building and the mapping of foundations recently uncovered during the restoration of the Courthouse Building.
The Courthouse and Jail were constructed simultaneously in 1886 by S.W. Brooks and were listed on the National Register of Historic Places (NRHP) in 1980 (THC 2016). The Courthouse originally served as the Hidalgo County Courthouse until the county seat was moved to Chapin (later Edinburg) in 1908. The original structure was two-stories, with a cupola. The roof, cupola, and entire second story were destroyed in a fire on Sunday January 18, 1920 (Le Meschacebe 1920). The building later served as an immigration and customs facility. Historic photographs and aerials depict a wall that surrounded the Jail and a probable guard house on the southeast corner within the wall.
The tract of land the Courthouse and Jail currently stand contains at least two historic cisterns, one still extending above the existing ground surface (Cistern 1) and another that is currently buried below a functioning parking lot (Cistern 2). A third historic cistern, located at the northwestern corner of the courthouse, is also associated with the courthouse and jail, but is not located within the current project area. In addition to these cisterns, recent excavations for the installation of utilities also uncovered a series of shallowly-buried foundations. The network of these foundations was not been fully exposed. Their exact relationships to each other and to the standing structures on the Courthouse grounds are not well understood.
The project had two principal goals. The first goal was to map the recently uncovered foundations that were discovered during the installation of utilities associated with the site. Secondly, RKEI was to collect cultural materials encountered if midden or trash deposits contemporaneous with the use of the Courthouse were revealed during the re-exposure of the foundations. A minimal number of cultural materials, consisting mostly of glass and ceramic, were observed during investigations.
As a result of the project, RKEI archaeologists were able to uncover, map, photograph and profile several features within the project area. The edges of the known cistern just south of the jail (Cistern 1) ii were exposed to determine the cistern’s diameter. The buried cistern under the parking lot just east of the Jail (Cistern 2) was uncovered and profiled. The four corners of the original wall that surrounded the Jail were all exposed. The foundations of the guard house located at the southeast corner of the Jail wall were uncovered and documented. Finally, the original brick-lined storm water drains that led from both the Courthouse and Jail to the cistern extending above the existing ground surface just south of the Jail (Cistern 1) were exposed and documented. All exposed features were documented as archaeological site 41HG260.
Since the project area is currently owned by a political subdivision of the state, the project fell under the Antiquities Code of Texas as administered by the Texas Historical Commission (THC). The proposed impacts to a property that is listed on the National Register had to conform to the requirements of Section 106 of the National Historic Preservation Act (NHPA) of 1966, as administered by the Texas Historical Commission. The monitoring was conducted under Texas Antiquities Permit No. 7808. Dr. Steve A. Tomka served as Principal Investigator, Mark P. Luzmoor served as Project Archaeologist, and Tomás Cruz served as field technician. Stephen Walker, Landscape Architect and volunteer on the project, aided with excavations and provided insight into the locations of features within the courthouse complex. All field records, photographs, and diagnostic cultural materials collected during investigations will be curated at the Center for Archaeological Research at the University of Texas at San Antonio.
Creative Commons License

This work is licensed under a Creative Commons Attribution-NonCommercial 4.0 International License
Included in
American Material Culture Commons, Archaeological Anthropology Commons, Environmental Studies Commons, Other American Studies Commons, Other Arts and Humanities Commons, Other History of Art, Architecture, and Archaeology Commons, United States History Commons
Submission Location
Tell us how this article helped you.


