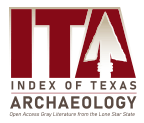Home > Research Projects and Centers > Center for Regional Heritage Research > Index of Texas Archaeology > Vol.
Agency
Center for Archaeological Research
DOI
https://doi.org/10.21112/ita.1998.1.4
Abstract
In April 1996, the Center for Archaeological Research (CAR) of The University of Texas at San Antonio (UTSA) conducted archaeological investigations in the vicinity of the southeast gate at Mission San José y San Miguel de Aguayo, 41BX3. This investigation was necessitated by final-stage improvements associated with the construction of the National Park Service Visitors’ Center which included the installation of a storm drain to channel rain water away from the mission compound. The drain was scheduled to run from a point 22 ft inside the mission compound, through the southeast gateway, and to connect with an existing drainage system 100 ft southeast of the gate. During previous archaeological testing conducted by CAR in 1993 in anticipation of the construction of the visitors’ center (Hard et al. 1995), an undisturbed Colonial-period deposit was identified 15–20 inches below the surface along segments of the proposed 36-inch-wide storm drain impact area. A stone alignment believed to represent a portion of the original mission wall and Spanish colonial-period artifacts were identified in a zone 25–35 inches below the surface within the southeast gateway.
Based on this information, the present data recovery project was designed. Nine 4-x-4-ft units and one 6-x-6-ft unit were excavated along the expanse of the drainage trench within the compound and gateway proper. Nine shovel tests and three backhoe trenches were also dug along the portion of the proposed pipeline outside the mission walls where previous investigations revealed the presence of post-1900 activities (Hard et al. 1995). This work resulted in the recovery of ceramics, lithics, and faunal remains from relatively undisturbed Spanish colonial context as well as cultural material from nineteenth- and twentieth-century occupations. During excavation, portions of the original exterior and interior walls of the mission compound were discovered. Construction plans were altered to preserve these exposed sections of the wall.
Creative Commons License

This work is licensed under a Creative Commons Attribution-NonCommercial 4.0 International License
Included in
American Material Culture Commons, Archaeological Anthropology Commons, Environmental Studies Commons, Other American Studies Commons, Other Arts and Humanities Commons, Other History of Art, Architecture, and Archaeology Commons, United States History Commons
Tell us how this article helped you.


